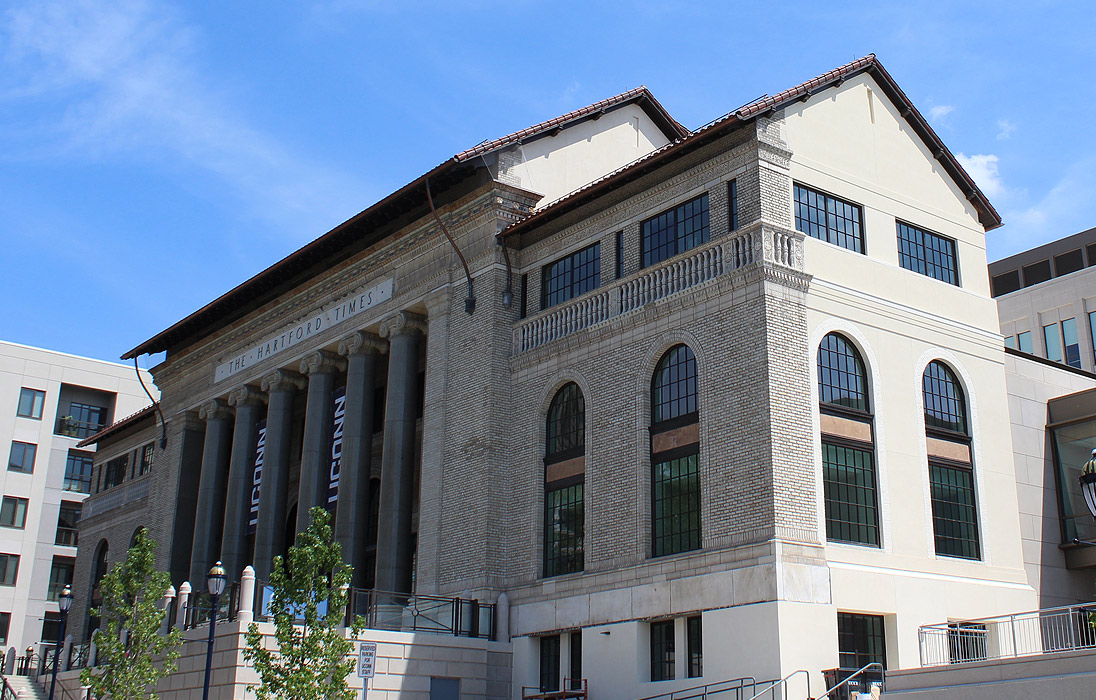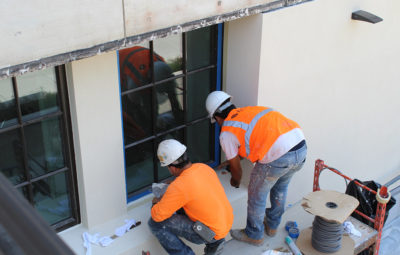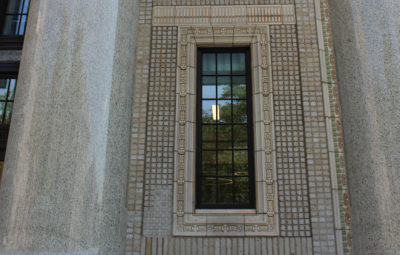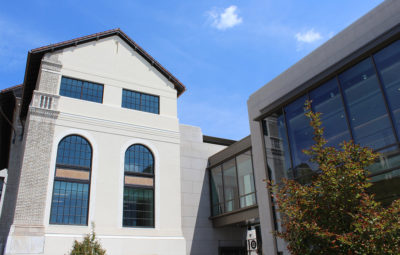
Read All About It!
Winco Helps Revitalize the Historic Hartford Times Building.
THE PROJECT
Massive historic steel replica windows were used to breathe new life into several buildings at San Francisco’s historic Pier 70, one of the largest shipyards west of the Mississippi River. After years of disuse and deterioration, Pier 70 has undergone a massive renovation making its unique buildings beautiful, strong and viable for the next 100 years. Now, the award-winning space serves as a design lab for Uber Advanced Technologies Group, where the future of land transportation is being re-imagined. Several other tenants also occupy the buildings. Winco supplied replacement windows for Pier 70’s Buildings 115 and 116, but this was no ordinary replacement job. The many challenges of the waterfront site, historic requirements and seismic codes called for creativity and collaboration by the entire design team.
SEAFARING HISTORY PRESERVED
Pier 70 is a significant California landmark on the National Register of Historic Places. Many buildings date back more than 120 years and served as a major shipbuilding and repair hub for the U.S. in both World Wars and into the 1970s.
WATERFRONT LOCATION ENGAGES COMMUNITY
Pier 70 sits along San Francisco’s Central Waterfront in the heart of Dogpatch, formerly a working class neighborhood for the 18,000-plus shipyard workers. In the 1990s, the neighborhood began a rebirth with warehouses being converted to lofts and condos. With its scenic waterfront location, Pier 70’s developer, Orton Development, Inc., (ODI) saw a way to save historic
THE CHALLENGES OF REVITALIZATION
According to Berkeley-based Marcy Wong Donn Logan Architects, the buildings were all in urgent need of repair. The largest, a two block long unreinforced masonry former machine shop, had been red-tagged and was in danger of collapsing. The design team developed a building-within-a-building concept that preserved the historic perimeter brick walls, reduced the cost of temporary shoring and retained the open volume in the 62-foot-tall space. With the potential risk of seismic activity, the architects and ODI worked closely with California structural engineers Nabih Youssef Associates, in partnership with the Port of San Francisco, to bring the buildings up to current seismic and life safety codes.
THE WINDOWS OF BUILDINGS 115 AND 116
Buildings 115 and 116 were built in 1916-17 for the WWI effort. The buildings were constructed of cast in place concrete with a light-gauge corrugated roof and plenty of mullioned windows supplying natural light. For the redevelopment, the architects were able to replicate the look of the original windows with Winco’s help. The original windows were over-sized with thin wooden sightlines. While a standout feature, the original sightlines were too light and deteriorated to be rebuilt. Winco’s Series 3250 Steel Replica windows offered the best replacement solution. Winco West did the initial design work, collaborating with the architect, glazier and developer for six months to ensure every detail was perfect. At Winco’s St. Louis headquarters, engineers



